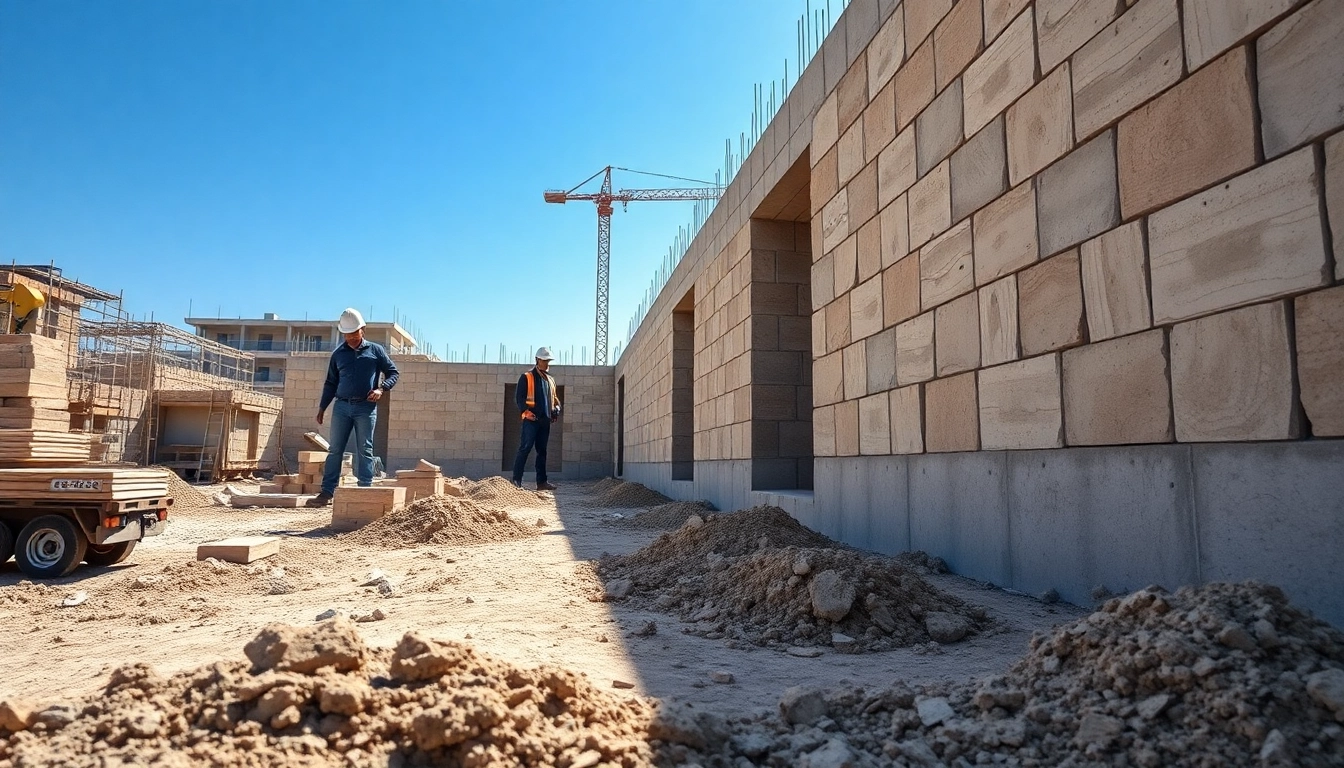Building Strong Foundations: Understanding Footing and Block Walls

1. Introduction to Footing and Block Walls
When embarking on any construction project, whether it’s a new home, an extension, or even a small garden wall, understanding the fundamentals of footing and block walls is crucial. These components serve as the backbone of any structure, providing the essential support needed to ensure longevity and stability. This article delves into what footing and block walls are, their importance, materials commonly used, types of footings and block walls, the installation process, maintenance, and best practices.
1.1 What Are Footing and Block Walls?
Footing refers to the part of the foundation that transfers structural loads to the ground. Typically made from concrete, it is poured to create a strong base on which block walls can be built. Block walls, on the other hand, are vertical structures made from concrete masonry units (CMUs) or concrete blocks. They serve various purposes, from providing structural support to acting as partitions or exterior walls.
1.2 Importance of Proper Foundation
The foundation is arguably the most critical part of any building. A well-designed footing ensures that the structure above it is secure. Improper foundation work can lead to a myriad of issues, including settling, cracking, and even collapse in extreme cases. The importance of a proper foundation cannot be overstated, as it dictates the durability and safety of a building. Furthermore, it contributes to resistance against external forces such as wind and seismic activity.
1.3 Common Materials Used
Common materials used in constructing footings and block walls include:
- Concrete: The most widely used material due to its strength and durability.
- Reinforcement Bars (Rebars): Steel bars used to enhance tensile strength in concrete.
- Concrete Masonry Units (CMUs): Pre-manufactured blocks that are sturdier and more uniform than traditional bricks.
- Mortar: A mixture of sand, water, and cement, it binds the blocks together.
2. Types of Footings and Block Walls
2.1 Continuous vs. Spread Footings
Footings can generally be classified into two categories: continuous footings and spread footings. Continuous footings are long, narrow strips of concrete that support load-bearing walls, while spread footings are broader and often used under columns. Choosing the right type depends on the structure’s load requirements and soil conditions.
2.2 Different Block Wall Styles
Block walls come in various styles, each serving different aesthetic and functional purposes. These styles include:
- Retaining Walls: Designed to hold back soil and stabilize slopes.
- Load-Bearing Walls: These support structural loads and are essential in multi-story buildings.
- Architectural Walls: Designed for aesthetic appeal, usually finished with an exterior layer.
2.3 Choosing the Right Type for Your Project
Selecting the right type of footing and block wall is critical to the success of any construction project. Factors to consider include:
- Load Requirements: Understand your building’s needs for support and stability.
- Soil Conditions: Different soil types require different types of footings.
- Aesthetic Preferences: Consider how the wall fits within the design of the overall project.
3. Installation Process for Footing and Block Walls
3.1 Steps to Prepare the Site
The installation of footings and block walls begins well before any physical construction takes place. Proper site preparation is vital.
- Site Inspection: Evaluate soil and drainage conditions.
- Marking Boundaries: Use stakes and string to define the layout of walls and footings.
- Excavation: Dig trenches and footings to the required depth based on load and local codes.
3.2 Laying Footing and Block Walls
Once the site is prepared, the next step is the actual laying of footings and block walls.
- Pour Footings: Pour concrete into the excavated trenches and allow it to cure appropriately.
- Lay Block Walls: Start with the corners and use mortar between blocks to secure them, ensuring they are level and plumb.
- Install Reinforcement: Include rebars in block walls for additional support.
3.3 Ensuring Structural Integrity
To ensure that footings and block walls are structurally sound, follow these guidelines:
- Perform regular inspections during construction.
- Use materials that meet or exceed local building standards.
- Employ professionals to oversee the work and validate calculations for load-bearing requirements.
4. Common Issues and Maintenance
4.1 Identifying Structural Problems
Regular inspections of footings and block walls are essential to ensure structural integrity. Common signs of issues include:
- Cracks in walls or footings.
- Uneven settling or heaving of the structure.
- Moisture problems or signs of water damage.
4.2 Tips for Preventing Damage
To extend the life of your footings and block walls, consider these preventive tips:
- Ensure proper drainage away from walls to prevent water pooling.
- Regularly clear debris and vegetation from the exterior of walls.
- Address any signs of cracks or issues immediately to prevent exacerbation.
4.3 Regular Maintenance Practices
Ongoing maintenance is vital to ensure long-lasting stability. Practices include:
- Conducting annual inspections.
- Regularly sealing cracks and joints to protect against water infiltration.
- Keeping the site clear of heavy debris that could cause lateral loads on walls.
5. Conclusion and Best Practices
5.1 Summary of Key Points
This comprehensive exploration of footing and block walls highlights their crucial roles in construction. From understanding their types and materials to recognizing the importance of proper installation and maintenance, it’s clear that these components form the essential foundation of any structure.
5.2 Importance of Professional Consultation
Building with footing and block walls requires expertise, and consulting with professionals can prevent costly mistakes. It is often advisable to involve architects and structural engineers during the planning and execution phases to ensure all aspects adhere to local codes and regulations.
5.3 Future Trends in Footing and Block Wall Construction
As construction technology evolves, so do the methods and materials used in building foundations. Sustainable materials, innovative insulation techniques, and advanced engineering practices are shaping the future of footing and block wall construction. Keeping abreast of these trends is essential for anyone engaged in construction or renovation.
Leave a Reply